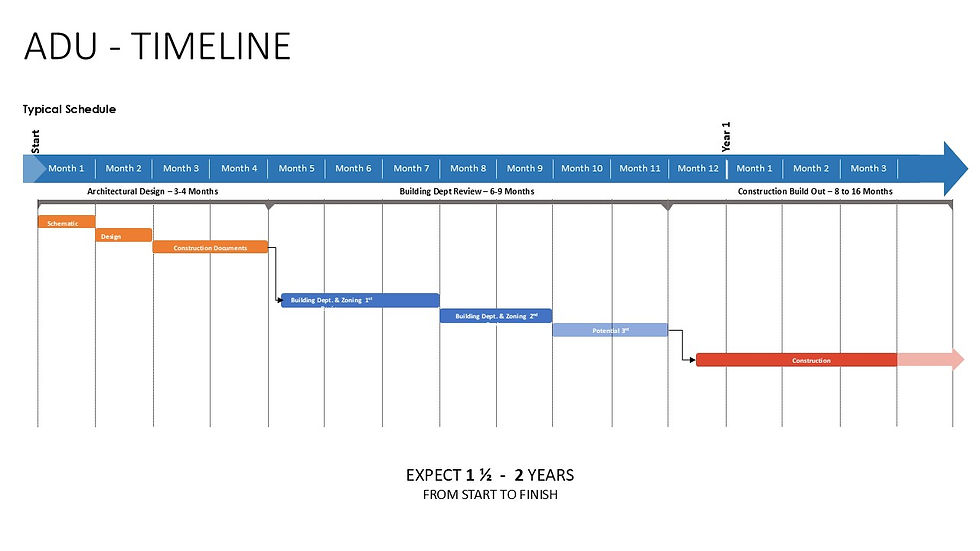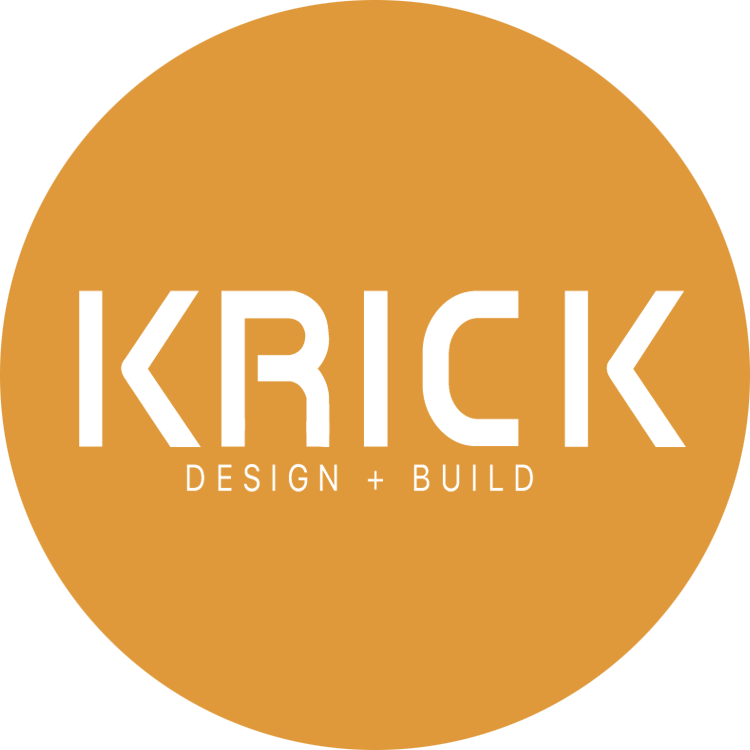
ADU Construction Process
Phase 0: Feasibility
Duration: 1 Week
The first step is to set up a site visit. In this meeting we’ll get the lay of the land, understand what you would like to build and get to know one another.
After we understand your situation and your goals we will write up a proposal for the design of your project.

Phase 1: Zoning
Duration: 2 Weeks
During our first meeting we will review the zoning and site constraints. We’ll draw up three different concepts which will include diagrammatic floor plans, 3D sketches and precedent studies.

Phase 2 : Concept Design
Duration: 2 Weeks
Here we will explore your favorite concept in more detail. At this point we are still doing hand sketches but the floor plans and elevations will start to take shape.

Phase 3: Design Development
Duration: 1 Month
We’ll start drafting your design in our computer programs. You’ll get to see the actual floor plans, facades, site plan, sections etc. We’ll also show you 3D renderings to give you a sense what the finish product looks like.

Phase 4: Construction Documents
Duration: 1-2 Months
The construction documents (AKA Blue Prints) will be finalized for your project. These designs will be used for construction and for permit review. In this step we will coordinate with the structural and mechanical engineers along with finishing the Mechanical, Electrical and Plumbing Plans. After everything is complete we’ll submit for permit.

Phase 5: Permitting
Duration: 3-6 Months
Our team handles all aspects of the permitting process. We manage all communications with the municipality. With each review comment we’ll check in with you before we respond and keep you up to date on the latest developments. Normally most projects take 2-3 rounds of review before a building permit is obtained.

Phase 6: Site Prep + Construction
Duration: 6-9 Months
Our GCs will prepare the site, excavate and pour the foundation. Framing, windows, doors and waterproofing will follow to make your building weather tight. Rough in work for mechanical, electrical and plumbing can happen on the exterior. Once everything passes inspection, interior and exterior finishes will enclose the walls. Site work and finishing touches will wrap up the project with a punch walk at the end. The keys are then turned over to you once we successfully pass Certificate of Occupancy.

.jpg)
